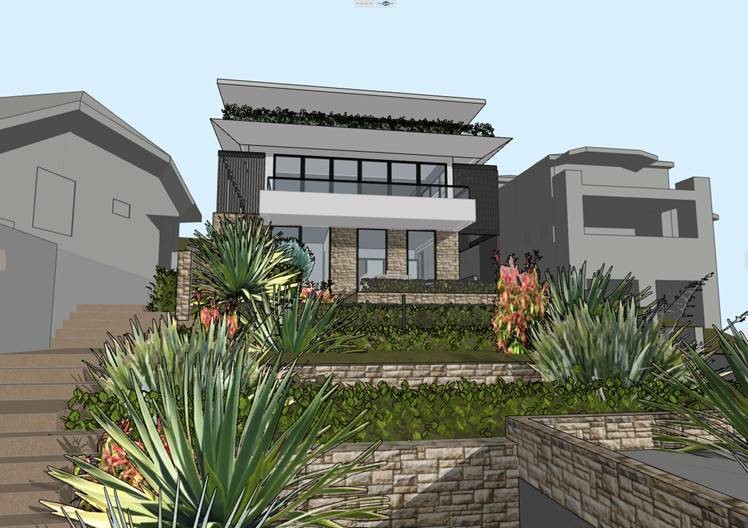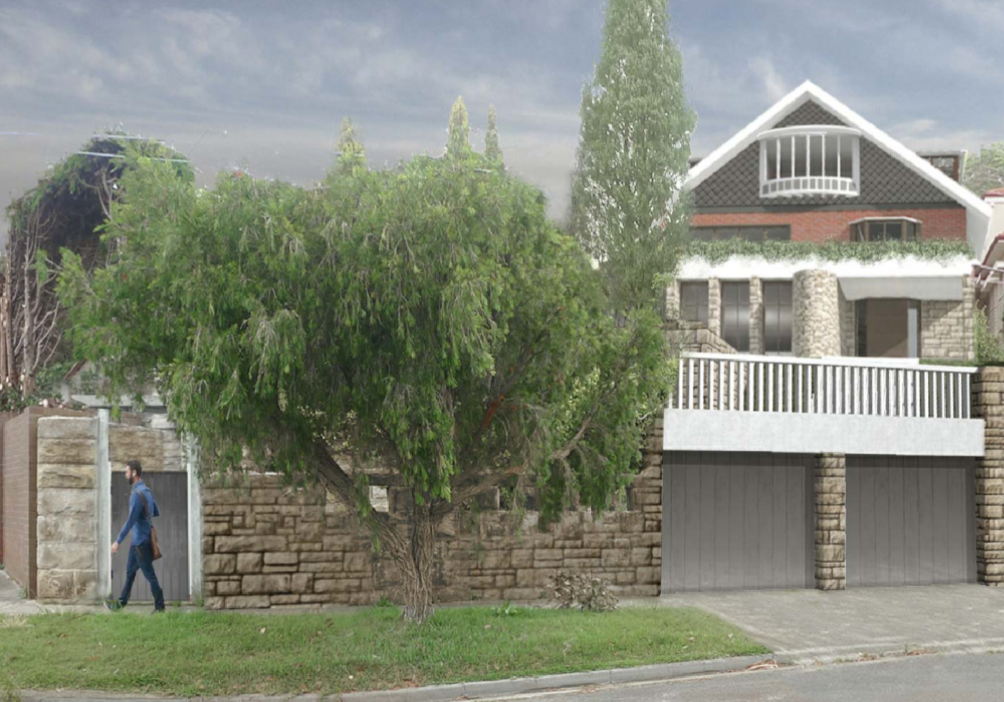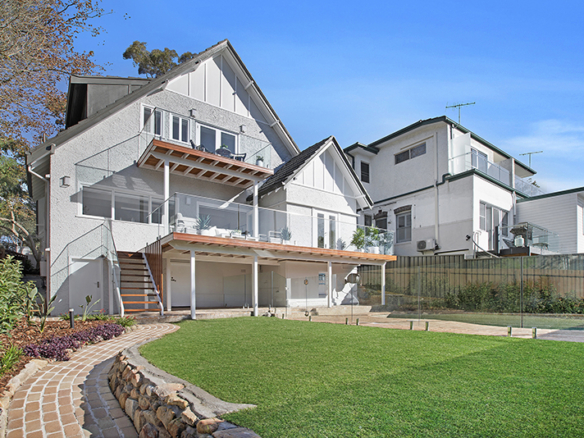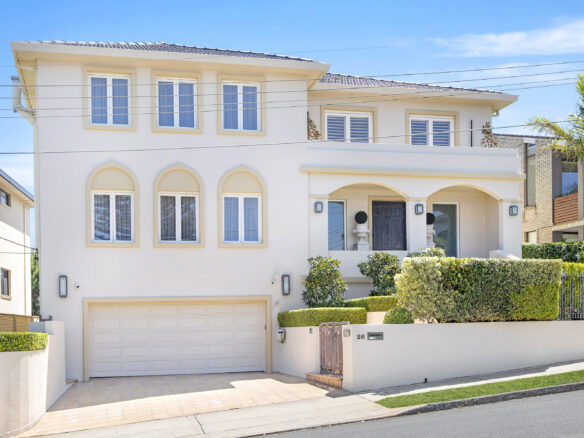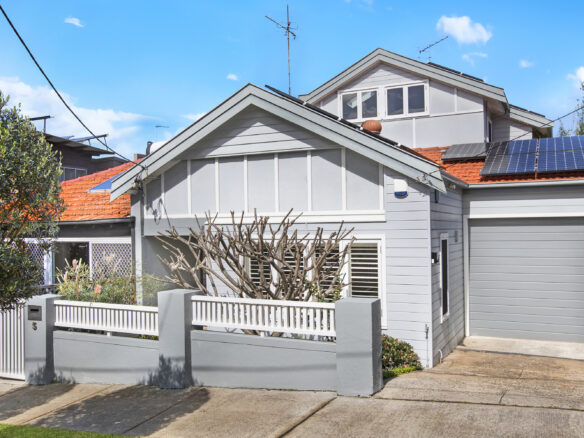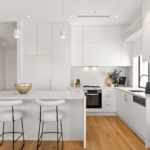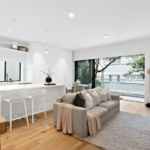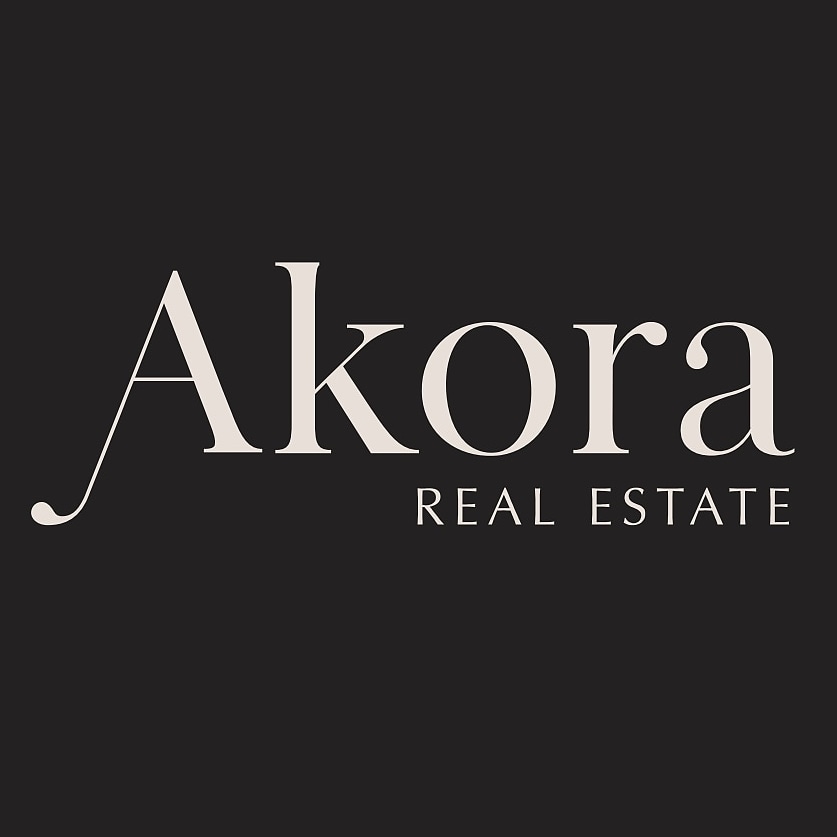Bellevue Hill
Featured
For Sale
Description
Coming Soon to the Market: DA Approved Development site for two high end attached dwellings. The first house located at the front of the block with it’s own private garden, water and district views. The second house at the rear of the block, with stunning water and district views. The combined floor plate is approximately 631m2. Designed by Architects Smith & Tzannes.
Address
Open on Google Maps-
City: Sydney
-
Zip/Postal Code: 2023
Details
-
Land Area 986
-
Bedrooms 8
-
Bathrooms 6
-
Garages 4
-
Property Type House
-
Property Status For Sale
Contact Information
View ListingsSimilar Listings
The information presented has been furnished from sources we deem to be reliable. We have not verified whether or not the information is accurate and do not accept any responsibility to any person and do not more than pass it on. All interested parties should rely on their own enquiries in order to determine the accuracy of this information

